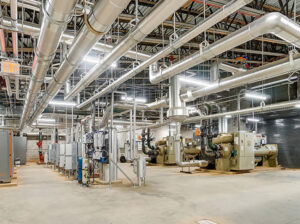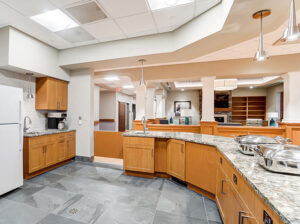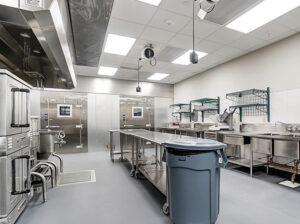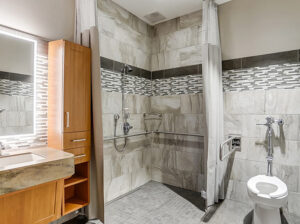The Gaffney VA Nursing Home is a 145,000 square foot facility that will be able to house 104 Veterans. The facility is comprised of six buildings, five of them that are interconnected, these include the Community Center, four resident neighborhoods, and the mechanical building.
The Community Center is comprised of meeting spaces, administrative offices, a dedicated chapel, a bistro with full commercial kitchen, PT/OT space, and a salon/barber shop.
There are four neighborhoods that each have 26 private resident rooms. Each of the resident rooms have their own tile shower, wood vinyl flooring, wood trim, and cabinetry. There is a total of 16 bariatric room in the facility, each of these equipped with a patient lift system to aid with patients with mobility issues. There is a central bathing suite in each wing that has a hydro-therapy spa tub for residents.
The mechanical building houses the tankless water heaters, boilers, and chillers for the HVAC system of the entire facility. The main laundry and maintenance offices are housed in this building as well. The mechanical building is a block building that has a metal panel and brick façade with a standing seam metal roof.
W.N. Kirkland project efforts include:
• Installed all underground and aboveground water copper piping
• Installed underground and aboveground sewer and waste vents piping
• Installed new plumbing fixtures in each resident rooms, kitchen equipment and medical fixtures such as sinks, tubs, and medical washes
• Large mechanical piped to provide hot water to entire facilty





